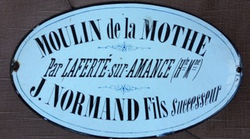
The castle remained separate from the mill until 1930 and included the “Domaine de la Mothe”. This domain extended over several hectares and several farms which no longer exist today. Laundry was washed in the historic washing area - now overgrown (laundromat) on the street (D34). The water has flowed and flows from the source in the upper part of the forest towards the two ponds, and finally into the “washhouse”. In place of the current farm owned by Luc and Carolyne Vasseur, there was a historic farm. From the end of the 19th century, wine was also cultivated on the property above the château. However, phylloxera put a radical end to viticulture around the First World War: viticulture was only preserved in Coiffy-le-Haut and Champigny. The neighboring house, which today belongs to the Swiss dog breeder Roger Aeberhardt and his wife, was originally a winegrower's house connected to the castle estate. Merger of the castle and the mill: In the 1930s, the descendant of Henri Normand, Joseph Alexandre Célestin Normand, bought the castle and from 1942 he lived there with his family. Many older residents of Anrosey still remember playing in the castle as children or working there as waitresses.
Above the front door of the castle you can read the engraved numbers 1610 and 1850. What is the reason?
In 1610, a first building, probably a convent, was built in place of the current castle. There was also a Roman warehouse above the castle in the good old days. In the neighboring soyer, you can still see the historic praesenzence of the Roemer on an old Via Romana and Graebern.
In 1850, the real castle was built: Francois Aubert, baron of Napoleon, enlarged the erection of 1610 (before 1850 there was a little noise, which is today's kueche with the ground floor; likewise, it dates from 1610 the secondary gebaede): it took as a model the castle of Malma, the French castle of Malma. Aubert brought sandstone from the Dijon region: stones like that are found in buildings in Langres. On the right side of the small street, which goes to Fayl-Billot, we see, after leaving the village and behind the nursery of the Arlant family on the right, a religioese monument, also built by the builder of the castle and characterized by the same typical sandstone.
The castle did not have a terrace at the time, but a slightly scratchy roof on the 1st floor above the large living room. It is because of the leak that this roof was reinforced in the 20th century, probably by the Normand family by a second roof.
In 2016, the Nies family had these roofs removed and built the current terrace structure which overlooks essential building elements.
 |  |  |
|---|---|---|
 |  |  |
 |  |  |
 |  |